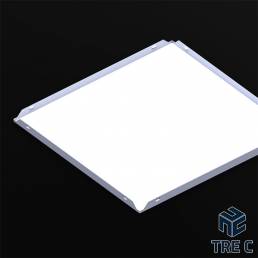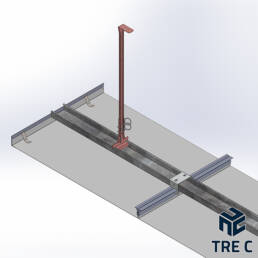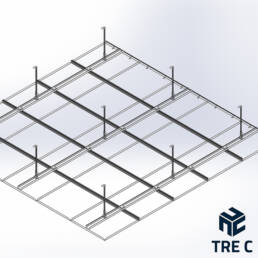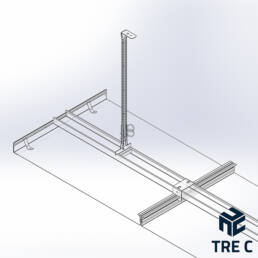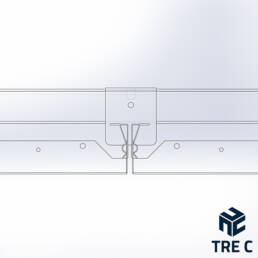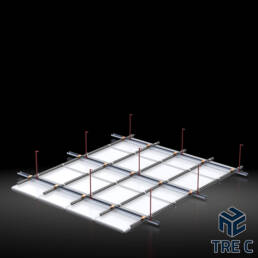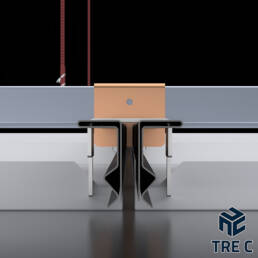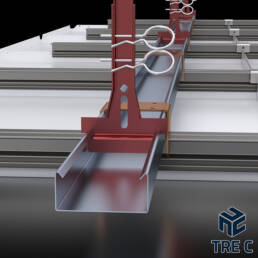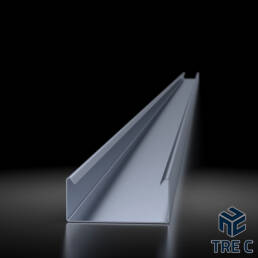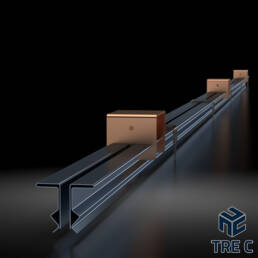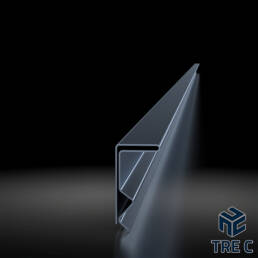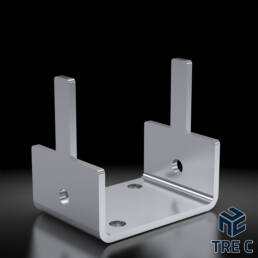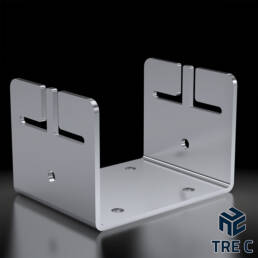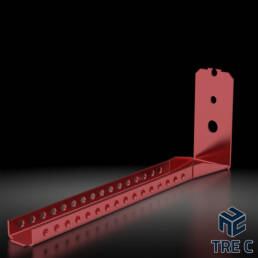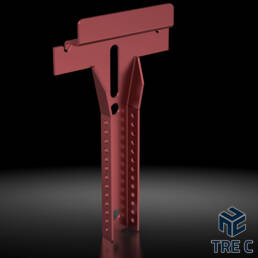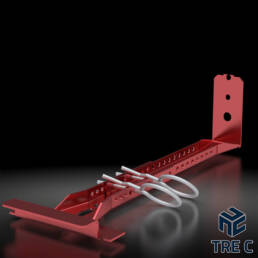The Clip-In Rainfall modular metal false ceiling allows the passage of air between the room and the space above.
The hidden structure allows you to create a gap between the panels which are not placed side by side but separate from each other.
This type of ceiling is often used in applications where it is necessary to allow the passage of air for ventilation.
Main Advantages
Clip-in Rainfall modular metal ceilings are a great solution for applications where you need a high-quality suspended ceiling, which is also ventilated.
They are easy to install and maintain, and are available in a variety of sizes and finishes to meet the needs of any project.
Here are some advantages of the product:
- High Quality: Metal panels are made of high-quality materials and are designed to last.
- Easy to install: Metal ceilings are easy to install, even by unskilled workers.
- Easy to maintain: Metal ceilings are easy to clean and maintain.
- Available in a variety of sizes and finishes: Metal panels are available in a variety of sizes and finishes to meet the needs of any project.
Available formats
Tiles
400×400 | 550×550 | 600×600 | 625×625 mm
Blades
Width 200 | 300 | 400 | 500 | 600 mm
Length: from 1000 to 3000mm, step 250mm
Other dimensions on request.
Min width: 150 mm
Max length: 3000 mm
Angolo retto 90° o smussato 45°
Materials
- Aluminum 0,5 mm – 1,60 kg/sqm*
- Aluminum 0,6 mm – 1,90 kg/sqm
- Aluminum 0,7 mm – 2,25 kg/sqm
- Steel 0,5 mm – 4,60 kg/sqm*
- Steel 0,6 mm – 5,50 kg/sqm
- Steel 0,8 mm – 7,30 kg/sqm
*Theoretical weights for standard non-perforated tiles
Color collection
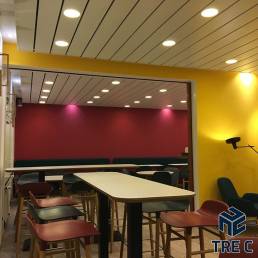
Metal Ceiling Panels: Elegance and Customization for Every Environment
Metal ceilings are a modern and versatile solution for interior design, combining aesthetics and functionality. Among the different options available, metal panels stand out for their elegance and refinement, adding a touch of class to any environment.
Wide Range of Standard Finishes
To meet the most diverse needs, we offer a wide range of standard finishes for our metal ceiling panels. From classic and sober finishes to more modern and sought-after ones, you can choose the solution that best suits your style and taste.
Perforations
The metal ceiling panels can be supplied in solid sheet metal or, if there are specific aesthetic or functional requirements, also in perforated sheet metal.
Where necessary, a sound-absorbing layer of non-woven fabric can be applied.
This material offers several advantages:
- Effective sound absorption
- Pleasant aesthetic impact
- Environmental compatibility thanks to the absence of harmful substances
- It is not flammable
Characteristics of hidden structure false ceiling systems
Hidden structure metal false ceilings are a type of false ceiling in which the load-bearing structure is hidden inside the cavity. This creates an aesthetically more uniform and cleaner appearance, without visible interruptions.
Hidden structure metal false ceilings are made of metal panels or slats, mounted on a metal load-bearing structure. The load-bearing structure is made up of C- or T-shaped profiles, which are fixed to the existing ceiling using hooks or screws. The panels or slats are then inserted into the profiles, creating a solid and uniform false ceiling.
Hidden structure metal ceilings offer a number of benefits, including:
- Sleek Appearance: Concealed texture metal ceilings create a smoother, cleaner look, with no visible interruptions.
- Easy maintenance: the hidden load-bearing structure makes maintenance of the panels or slats easy. Panels or slats can be easily removed for access to the underlying structure.
- Greater flexibility: The hidden load-bearing structure offers greater flexibility in ceiling design. The panels or slats can be arranged in a variety of patterns, creating unique aesthetic effects.
Hidden structure metal ceilings are an ideal solution for environments where an elegant and clean look is desired. They are often used in commercial environments, such as offices, shopping centers and hotels. They are also used in residential environments, where a modern and minimalist look is desired.
Here are some examples of metal false ceilings with a hidden structure:
- Tiles: Metal panels are the most common form of hidden structure metal ceiling. They can be square, rectangular or irregular in shape.
- Blades: are a more flexible solution than panels. Can be arranged in a variety of patterns, creating unique aesthetic effects.
Hidden structure metal ceilings are a versatile and practical choice for any environment.
Component incidence
| ITEM | DESCRIPTION (EN) | INCIDENCE (/sqm) | UNIT |
|---|---|---|---|
| NAV-CL_600x600 | CEILING PANEL 600x600 | 2,78 | pcs |
| W_NON-UP500 | HANGER UPPER PART | 0,7 | pcs |
| W_NON-LOW-C62 | HANGER LOWER PART | 0,7 | pcs |
| W_NON-MOLL | SAFETY PIN | 1,4 | pcs |
| W_PTR-1/2 | SECONDARY PROFILE | 3,33 | m |
| W_P-DP16 | PRIMARY PROFILE | 0,7 | m |
| W_SPG-DP16 | PRIMARY PROFILE JOINT | 0,1 | pcs |
| W_PEND_RF-DP16_4 | DOUBLE PROFILE HANGER | 1,2 | pcs |
| W_RF-SP4 | PANEL SPACER RF SYSTEM | 5,6 | pcs |
| NAV_PFL_20x55 | PERIMETER TRIM | 1 | m |
| NAV_PERIMETER_SPRING | PERIMETER SPRING | 6 | pcs |

