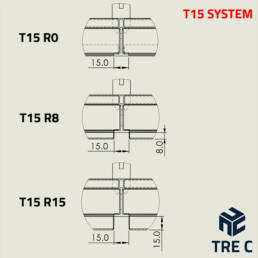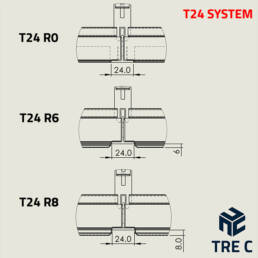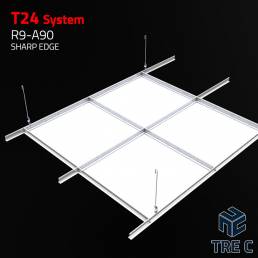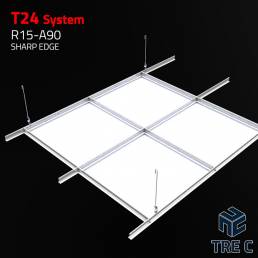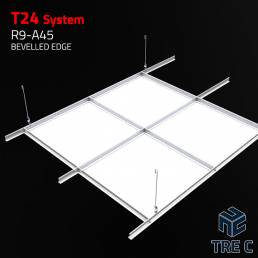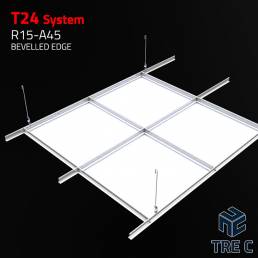T15 and T24 ceiling systems are two types of modular suspended ceilings that utilize a metal “T”-shaped grid system. The main difference between the two systems lies in the width of the “T” profile:
-
T15 System: employs a “T” profile with a 15mm width.
-
T24 System: utilizes a “T” profile with a 24mm width.
Apart from this dimensional difference, T15 and T24 systems share several characteristics:
-
Installation method: Both systems are installed by laying them on a pre-existing structure, eliminating the need for suspension.
-
Materials: The “T” profiles are commonly made from galvanized steel or aluminum, while the panels can be in various materials like galvanized steel, prepainted steel, powder coated steel, aluminum, stainless steel…
-
Applications: T15 and T24 suspended ceilings are suitable for numerous environments, both residential and commercial, offering solutions for acoustic control, thermal insulation, and aesthetic ceiling finishing.
These systems are an economic and easy to install solution: no tools are required for assembly or disassembly, as the panels are placed on the support structure. Access to the plenum above is therefore simple and very quick.
The ease of disassembly allows for maximum flexibility in repositioning the panels, for example to reconfigure the room or to insert lighting bodies or other systems.
The cleaning of the ceiling is also quick.
The metal panels combine the typical functionality of modular ceilings with ease of cleaning and an elegant and modern look.
Versions T15
Versions T24
Main advantages
- This solution allows easy and quick access to the technical compartment above the false ceiling;
- The panels can be easily disassembled and cleaned;
- The system allows easy repositioning of the panels to change the layout of the rooms;
- The panels can be made in an acoustic version with micro-perforated sheet metal and TNT acoustic fleece (non-woven fabric).
Dimensions
Tiles
600×600
Sharp edges 90 degrees or bevelled edge 45 degrees
Blind or perforated panels
Materials
- Aluminum 0.5mm – 1,40 kg/sqm
- Aluminum 0.6mm – 1,70 kg/sqm
- Aluminum 0.7mm – 2,00 kg/sqm
- Steel 0.5mm – 4,00 kg/sqm
- Steel 0.6mm – 4,80 kg/sqm
* Theoretical weights for standard unperforated tiles
Color collection
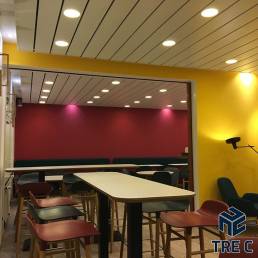
Metal Ceiling Panels: Elegance and Customization for Every Environment
Metal ceilings are a modern and versatile solution for interior design, combining aesthetics and functionality. Among the different options available, metal panels stand out for their elegance and refinement, adding a touch of class to any environment.
Wide Range of Standard Finishes
To meet the most diverse needs, we offer a wide range of standard finishes for our metal ceiling panels. From classic and sober finishes to more modern and sought-after ones, you can choose the solution that best suits your style and taste.
Perforations
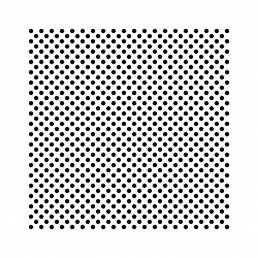
The false ceiling panels can be supplied in solid sheet metal or, if there are specific aesthetic or functional needs, also in perforated sheet metal.
Where necessary a non-wovens sound absorbing layer can be applied.
This material has several advantages:
- Effective sound absorption
- Easy installation
- No negative effects on architecture
- Low bulk volume
- Environmental compatibility thanks to no harmful substances being used
- Non-flammable
Areas of use
These panel ceilings are suitable for many different uses such as:
- Airports, metro, bus and railway stations;
- Recreational and accommodation facilities;
- Public spaces;
- Health and school buildings.
T24 System - Component incidence
| ITEM | DESCRIPTION EN | INCIDENCE/sqm | UNIT |
|---|---|---|---|
| T24_600x600 | CEILING PANEL T24 600x600 | 2,78 | pcs |
| T24_3600 | T24 PROFILE 3600mm | 0,85 | m |
| T24_600 | T24 PROFILE 600mm | 0,85 | m |
| W_T24_PEND | "T" PROFILE HANGER | 1 | pcs |
| W_PL_20x40 | PERIMETER TRIM | 1 | m |
| W_MOLL_20x40 | PERIMETER SPRING | 6 | pcs |
T15 System - Component incidence
| ITEM | DESCRIPTION EN | INCIDENCE/sqm | UNIT |
|---|---|---|---|
| T15_600x600 | CEILING PANEL T15 600x600 | 2,78 | pcs |
| T15_3600 | T15 PROFILE 3600mm | 0,85 | m |
| T15_600 | T15 PROFILE 600mm | 0,85 | m |
| W_T24_PEND | "T" PROFILE HANGER | 1 | pcs |
| W_PL_20x40 | PERIMETER TRIM | 1 | m |
| W_MOLL_20x40 | PERIMETER SPRING | 6 | pcs |

